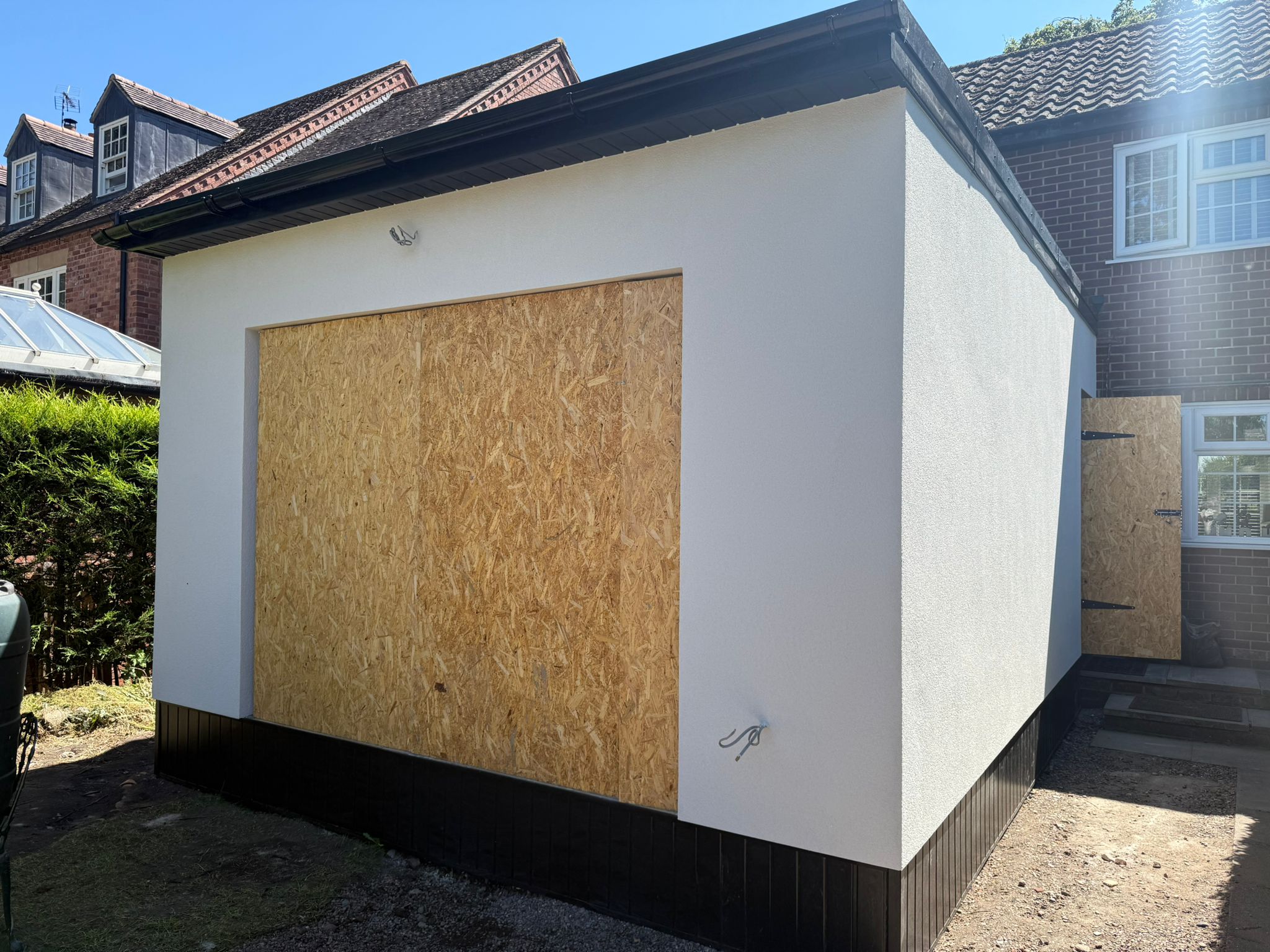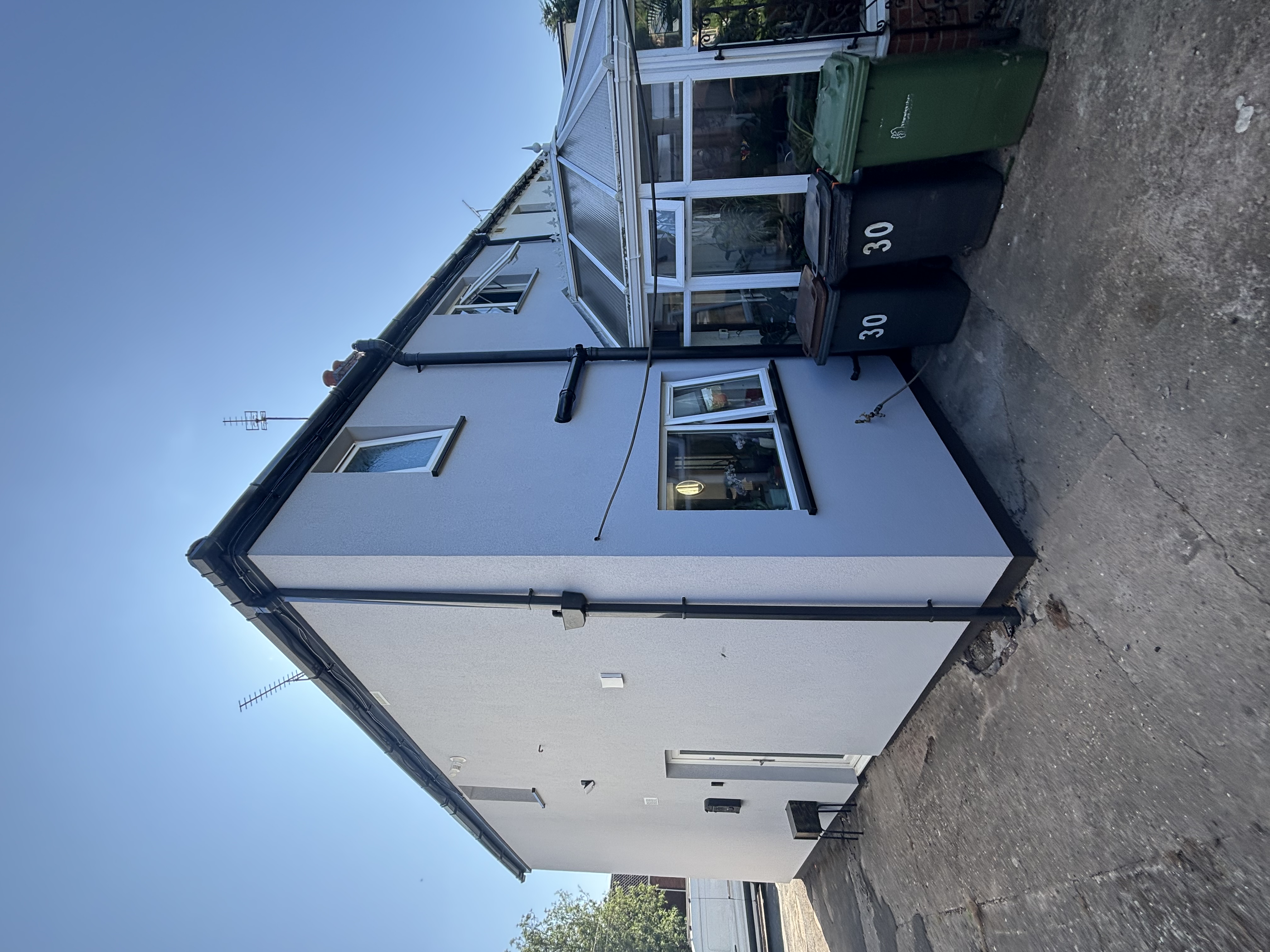
Integrating energy-efficient design in buildings can be tricky, especially when dealing with thermal bridging. A significant source of heat loss, up to 30% in poorly insulated homes can come from these hidden 'pathways'.
This article offers practical strategies to eliminate thermal bridging and dramatically increase your building's overall energy efficiency. Let's uncover how we can make our constructions more sustainable and comfortable!
Thermal bridging refers to the transfer of heat through a material that is more conductive than the surrounding materials, resulting in increased energy loss and reduced thermal performance of a building.
Thermal bridging is a term used in building work. It refers to spots where heat can easily pass through parts of a building's outer layer. This may cause problems like high energy use and damp spots inside the house, as more heat leaves or enters the structure than should.
Thermal bridges hurt comfort levels in homes while pushing up energy bills. The bad effect on the environment grows with increased carbon emissions due to raised power consumption.
To make our homes better places, we have to fight thermal bridging by smart planning and design methods.
Eliminating thermal bridging is crucial for sustainable construction. Thermal bridging occurs when there are gaps or breaks in the building envelope, allowing heat to escape and cold air to seep in.
This can result in increased energy consumption and higher heating costs. By eliminating thermal bridges, we can improve the energy efficiency of buildings, reduce heat loss, and create more comfortable living spaces.
It also helps meet building codes and regulations that promote energy conservation measures. Overall, reducing thermal bridging plays a key role in achieving energy-efficient construction and sustainable building design practices.
Three effective strategies for eliminating thermal bridging in sustainable construction are continuous insulation, structural insulated panels (SIPs), and advanced framing techniques.
Continuous insulation is an effective strategy for eliminating thermal bridging in buildings. It involves installing a layer of insulation that covers the entire exterior of a building, without any gaps or interruptions.
This helps to prevent heat transfer through the walls and roof, reducing energy loss and improving thermal performance. Continuous insulation can be made from various materials, such as rigid foam boards or mineral wool, and is typically placed on the outside of the building envelope.
By providing a continuous barrier against thermal bridging, this technique helps to create more energy-efficient and sustainable buildings.
Structural insulated panels (SIPs) are a construction technique that helps eliminate thermal bridging. SIPs consist of two layers of rigid insulation material, typically foam, sandwiched between two structural panels.
This design creates a continuous layer of insulation without any gaps or weak spots where heat can escape or enter the building. The use of SIPs results in highly efficient and well-insulated walls, roofs, and floors, reducing energy consumption and ensuring greater comfort for occupants.
Additionally, SIPs are quick and easy to install compared to traditional construction methods, making them a popular choice in sustainable building projects.
Advanced framing techniques are innovative construction methods that help reduce thermal bridging and improve energy efficiency in buildings. These techniques involve using fewer framing materials and increasing insulation, resulting in stronger structures with better thermal performance.
Some common advanced framing techniques include using 2x6 studs instead of traditional 2x4 studs, which allows for more space to add insulation. Another technique is using insulated headers or rim joists to prevent heat loss through these areas.
By implementing advanced framing techniques, builders can create more sustainable and energy-efficient buildings while also reducing material waste and costs.
Eliminating thermal bridging is crucial for sustainable construction and energy efficiency. Strategies such as continuous insulation, structural insulated panels (SIPs), and advanced framing techniques can help minimize heat loss and improve the overall thermal performance of buildings.
By implementing these strategies, we can create more energy-efficient buildings that meet green building standards and contribute to a low-carbon future. So let's embrace these sustainable construction strategies and pave the way for a more environmentally friendly built environment.

